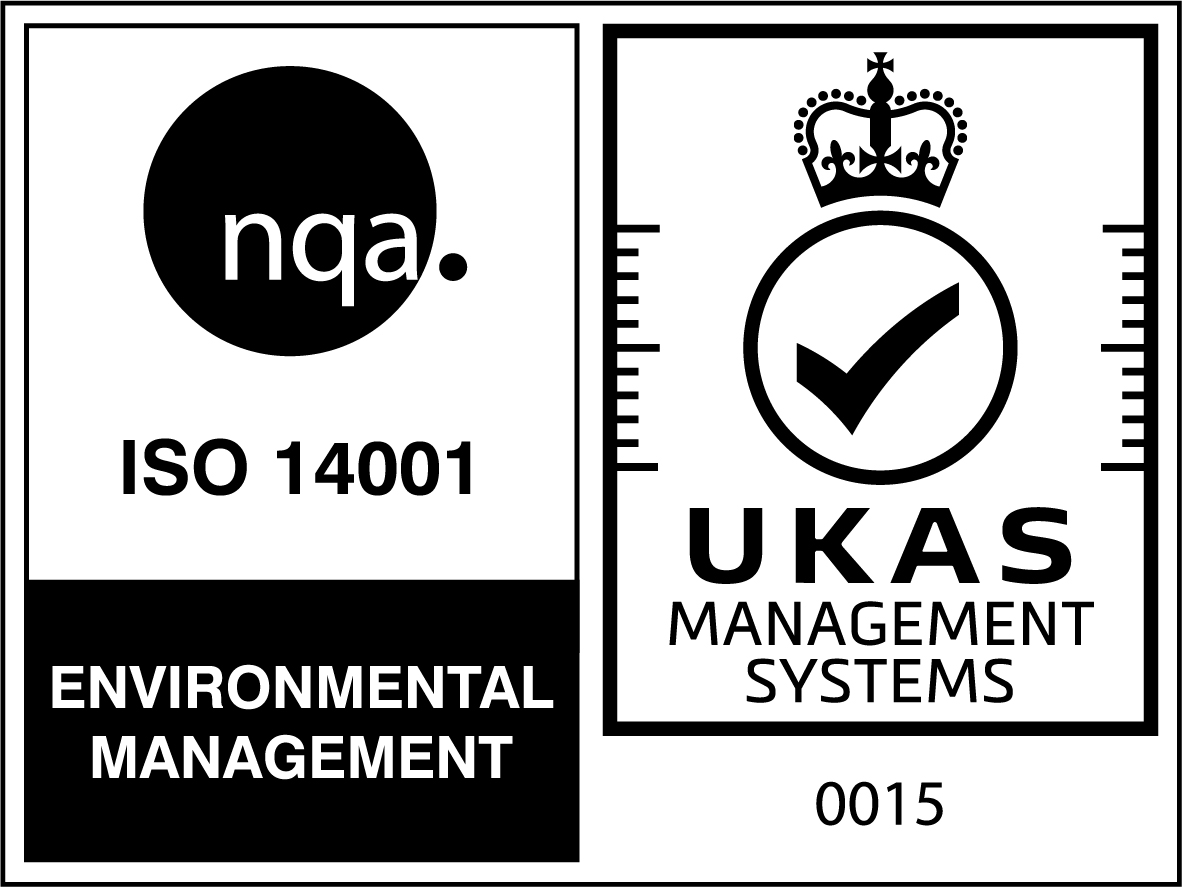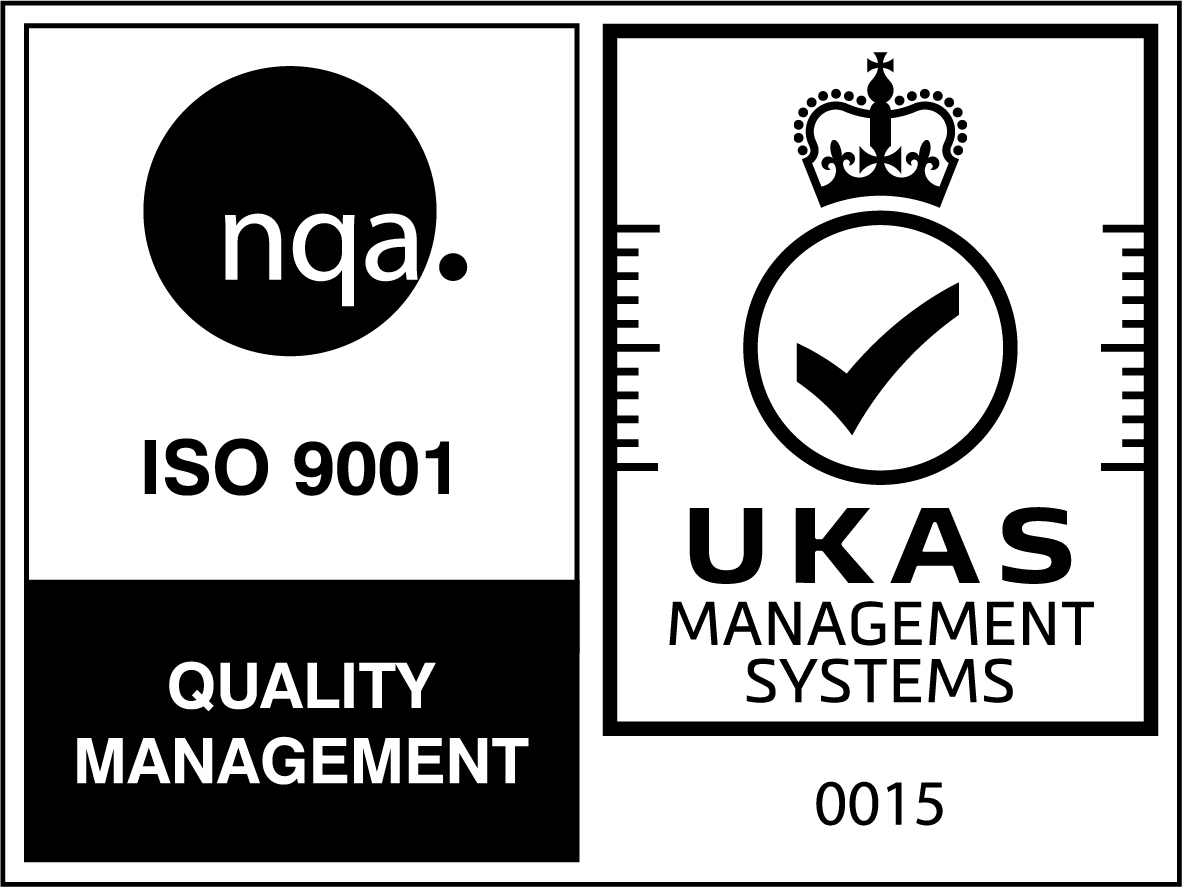Measured Building & Land Surveying
Our measured building surveys provide comprehensive data on both internal and external dimensions, structural elements, and features, aiding in design, renovation, and assessment. From detailed floor plans to 3D models, our aim is to seamlessly facilitate architectural and engineering work.
We know that our dedicated and committed approach adds value to our clients businesses which is why we are repeatedly chosen to partner architects, surveyors, developers, and agents, delivering accurate point cloud data to inform their strategies and development. Using the latest scanning technology, we are able to guarantee accurate data for diverse projects, both in the UK and internationally.

Our services
How we work
Regardless of its scale , we approach every task with the same efficiency and thoroughness the Trueplan name is synonymous with. Expect straightforward proposals, transparent pricing, and a no-nonsense approach that provides the peace of mind essential for successful partnerships.
Whether it’s obtaining Land Registry approval for plans or urgently requiring a lease plan, our approach remains straightforward, clear and reliable. This approach is fundamental to our success and allows us to consistently deliver a service that keeps our clients coming back.
Case Studies
Upon receiving a critical request for a comprehensive building measurement, our team quickly mobilised to deliver detailed floorplans, [...]
In response to a detailed request from a residential complex regarding the surveying and documentation of roof plans across [...]
In response to a time-sensitive request from a retail client regarding the surveying and documentation of their high [...]
Testimonials
In an industry where precision, accuracy and speed of service are essential we feel proud and privileged to be trusted by some of the leading figures in the industry. Dedication and passion loom large in all that we do and there’s no denying that this ‘added’ value approach makes us the preferred partner for high stake transactions.
Frequently asked questions
We understand you might have some enquiries, so we’ve put our heads together and compiled some answers to assist you. Hopefully, you’ll find what you’re seeking in the following FAQ list, but if not, feel free to reach out. We’re here and eager to help out.










